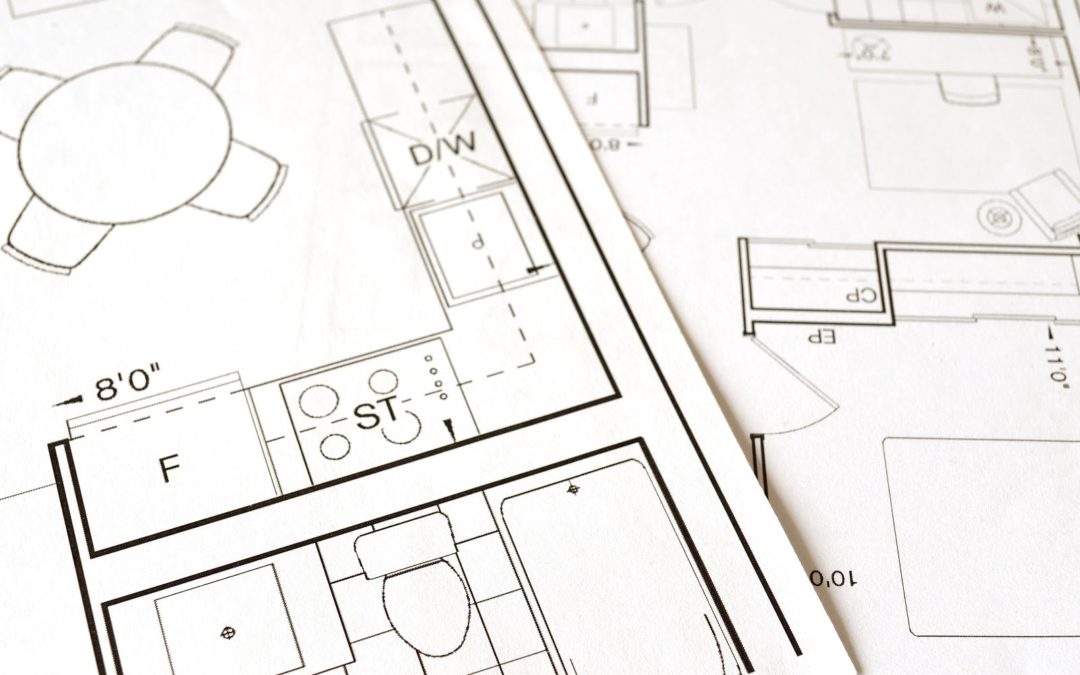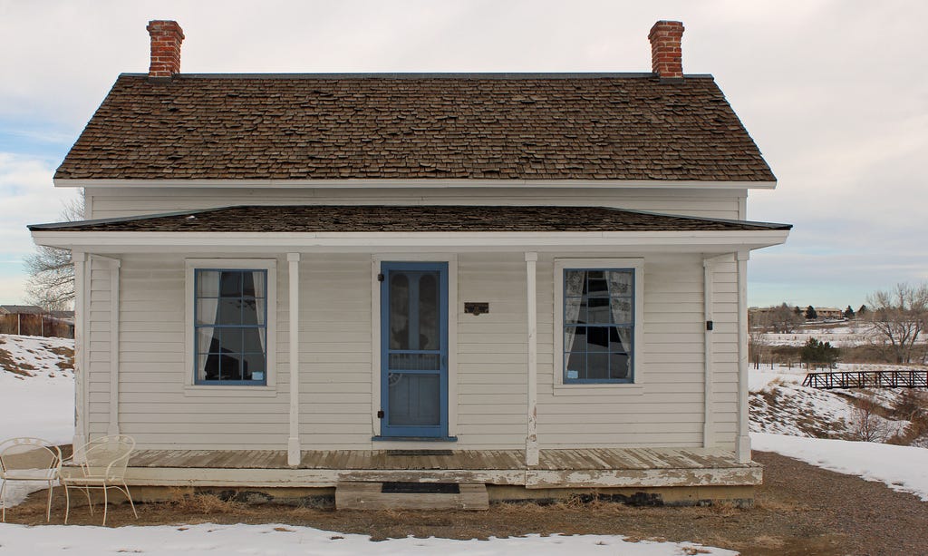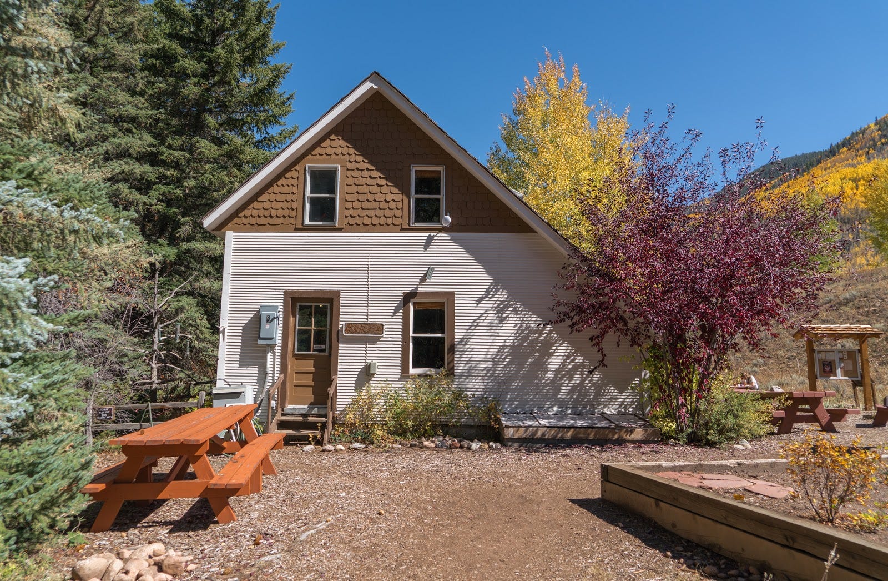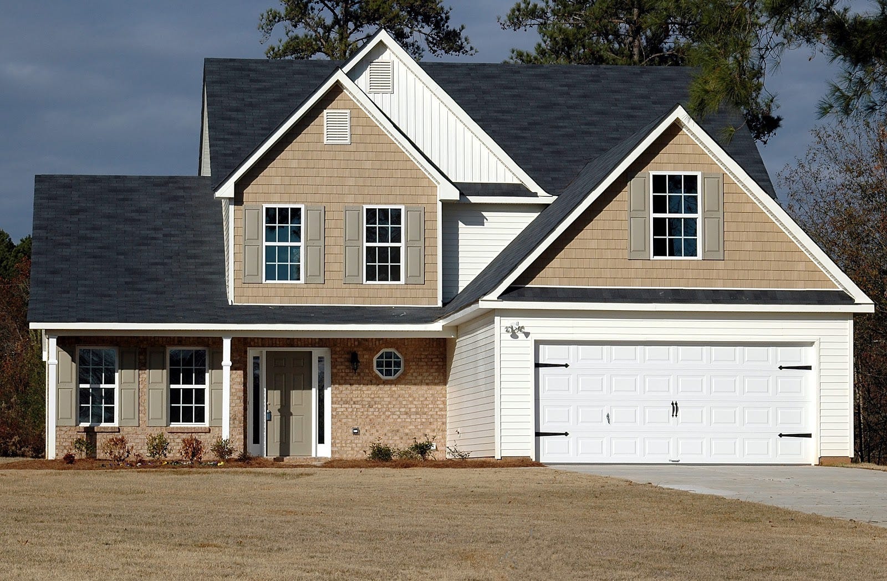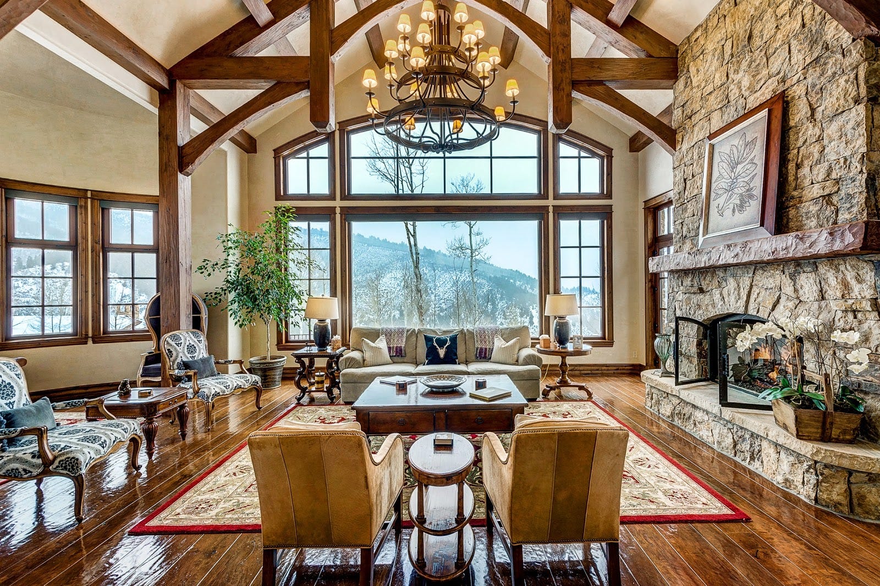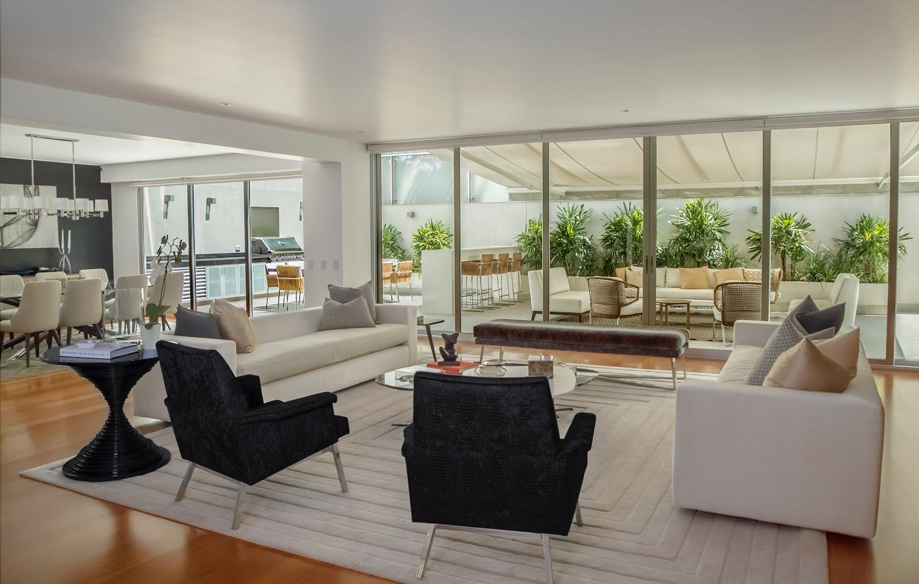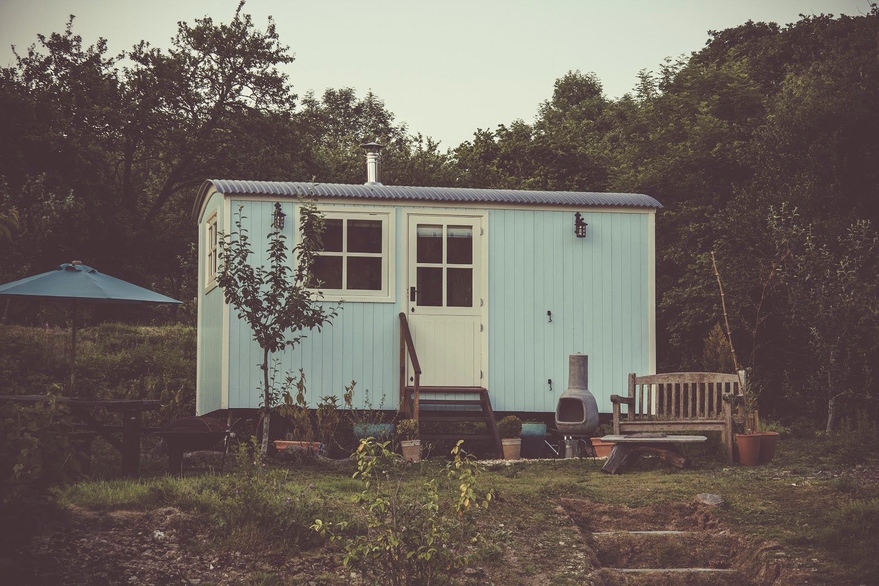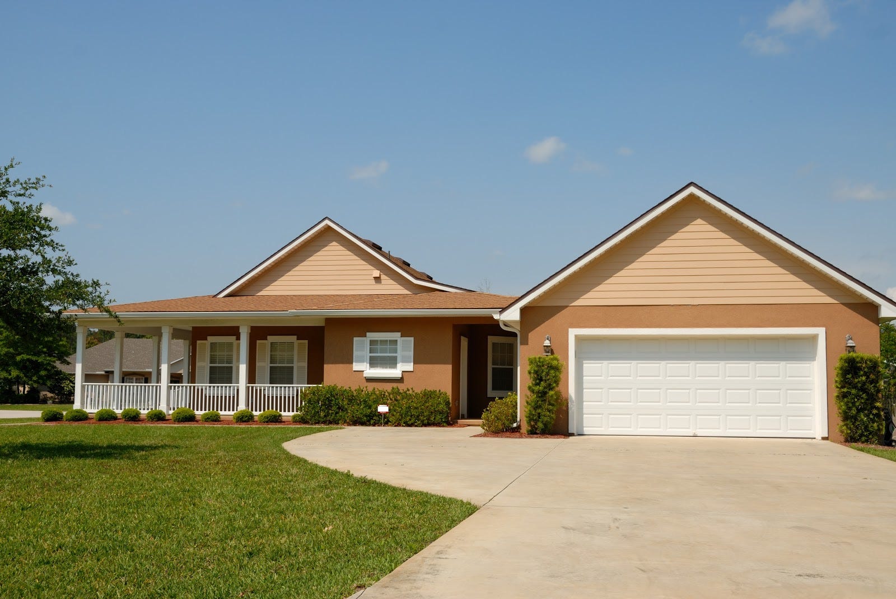Evolution of Housing – Have you ever wondered how homes have changed over the years?
Just as with many other aspects of life, our home’s floor plans have evolved to fit our changing needs. Believe it or not, everything from family size and material supplies to technological advances and fashion trends have been reflected in our home choices.
Let’s step into the past and take a look at some moments in time that mark big changes in the housing industry.
The Depression Days
Let’s turn the dial back to the 1930’s. After the infamous stock market crash of 1929, the Great Depression was a time where funds and resources were extremely limited. Many families were struggling just to make ends meet. This lead to a demand for smaller, more functional homes and movement towards practical, minimalistic construction.
Even in the years following the Depression, while middle class families fought to get back on their feet, the mid-century housing industry saw a boom in simple, traditional architecture focusing on more affordable materials such as wood instead of occupying pricey materials like brick or stone.
The popular floor plan of the mid-century: Simple Single Family Homes including one story ranch styles and traditional tudor cottages.
Back on Track
Fast forward to the 1960’s. With big business and technology industries on this rise, the US was finally experiencing a period of economic growth.
In the early 60’s the government began taking steps to get its citizens back on track- increasing the minimum wage, allocating federal funding toward home construction and eradicating slums brought on by the Depression. The middle class started gaining traction and by the late 1960’s car ownership was pretty commonplace.
What did all of this mean for the housing industry? Well first of all, people needed a place to store their new shiny automobile purchases- cue the addition of driveways and garages. Adding cars to the picture also allowed for workers to live further from their place of employment, increasing housing developments “out in the country” and the expansion of suburbs. More money in the bank meant major upgrades for homeowners, including large homes with state-of-the-art kitchens with major appliances like dishwashers and microwaves, and more sophisticated landscaping.
Popular floor plan of the 1960s: The contemporary split level home
The Bigger the Better
Welcome to the 1980s, the decade of the big and bold retro style- think oversized jean jackets and poofy permed hair. The 80s were an age of excess, and this was just as apparent in the changing style of American homes as it was in prevailing fashion trends.
With a growing desire to live luxuriously, larger two-story floor plans were becoming a popular choice. Those who already owned what were now considered to be “smaller homes” were making upgrades with renovations, remodels, additions and finished basements.
And as for the interior design scene- the 80s were all about flowers and ruffles, bed skirts, patterned wallpaper, throw pillows and elaborate drapery.
Popular floor plan of the 1980s: Single-Family detached two-story homes.
Millennium McMansions
By the Millennium, the trend toward luxurious living had become a full blown fad. The media only further encouraged this “live large” lifestyle with popular programs like MTV Cribs providing a glamorous glimpse inside celebrity dream homes.
The housing industry saw a huge increase in square footage and a surge of mansion-style homes with features like larger windows, higher ceilings, in-home entertainment rooms, open concept kitchens, and walk-in closets.
Popular floor plan of the 2000s: McMansions- oversized homes with very luxurious features
What floor plans are trending now?
Could it be possible that for the first time in over a century homes are actually getting smaller?
Due to many factors like shrinking family sizes, a growing importance placed on environmental concerns and an overall “experience over things” mentality, in 2018 we’re actually seeing a trend toward scaling back and modest living.
The hottest floor plans of the moment:
Open Concept Floor Plans
Homes with an open layout are some of today’s best selling real estate.
These floor plans can make even a modestly sized home feel large and spacious.
With less walls and doorways dividing living spaces and constricting movement, open concept floor plans offer a seamless flow, promoting family togetherness and easy entertaining.
Tiny Homes
In 2010, contrary to the earlier millennial ‘bigger is better’ fad, began a growing trend of tiny homes. This movement took eco-friendly low cost living to the extreme, pushing the limits on square footage and going for minimal space with maximum function. These energy efficient abodes embrace simple living and a less-is-more philosophy.
One Story Homes
Another floor plan that’s gained back some popularity in recent years is the single family one-story home. These floor plans are all about convenience, keeping the kids close and not having to worry about constantly carrying things up and down to different levels.
They’re also great for long term investments as elderly people usually prefer homes without challenges like stairs. An either further draw- one story homes are usually more affordable, as they’re easier to maintain and there is less space to cool or heat with central air systems.
Interested in further exploring today’s trendy floor plans or ready for an upgrade? Contact me today!

